Parallel Kitchens
Parallel kitchens, also known as galley kitchens, are a popular and space-efficient kitchen layout characterized by two parallel counters or work areas facing each other. This design is commonly found in apartments, small homes, and narrow kitchen spaces. Parallel kitchens offer several benefits and unique design opportunities. Here's an overview of parallel kitchens:
-
Space Optimization: Parallel kitchens make efficient use of available space, especially in narrow or small kitchens. The layout utilizes two walls, maximizing storage and workspace without compromising on functionality.
-
Workflow Efficiency: The parallel design creates a practical work triangle between the sink, stove, and refrigerator, making it easy for cooks to move between these key areas during meal preparation.
-
Clear Zones: The parallel layout naturally separates different kitchen zones, allowing for dedicated areas for cooking, food preparation, and cleaning. This enhances organization and functionality.
-
Easy Accessibility: Everything in a parallel kitchen is within arm's reach, minimizing the need for excessive movement and making cooking more convenient.
-
Scope for Creativity: Despite its linear layout, parallel kitchens offer design flexibility. Homeowners can choose various cabinet configurations, countertop materials, and decorative elements to suit their preferences and style.
-
Natural Lighting: With two opposing walls, parallel kitchens often benefit from better natural lighting compared to other kitchen layouts. Adequate lighting is essential for a well-lit and inviting kitchen space.
-
Additional Storage: For maximizing storage space, homeowners can utilize vertical space with tall cabinets or open shelving above the countertops.
-
Integration of Appliances: Appliances, such as ovens, microwaves, and dishwashers, can be integrated into the cabinetry along the walls, maintaining a streamlined and cohesive appearance.
-
Ideal for Single-Cook Kitchens: Parallel kitchens are well-suited for single-cook households or smaller families, as they provide an efficient and compact layout.
-
Open-Ended Parallel Kitchens: In larger spaces, an open-ended parallel kitchen layout can be adopted, which offers more room and allows for the addition of an island or dining table at one end.
While parallel kitchens have many advantages, they might not be suitable for larger families or those who prefer an open-concept kitchen. Before finalizing the design, it's essential to consider factors such as traffic flow, available space, and individual preferences. Working with a professional kitchen designer can help optimize the layout to meet your specific needs and create a functional and aesthetically pleasing parallel kitchen.

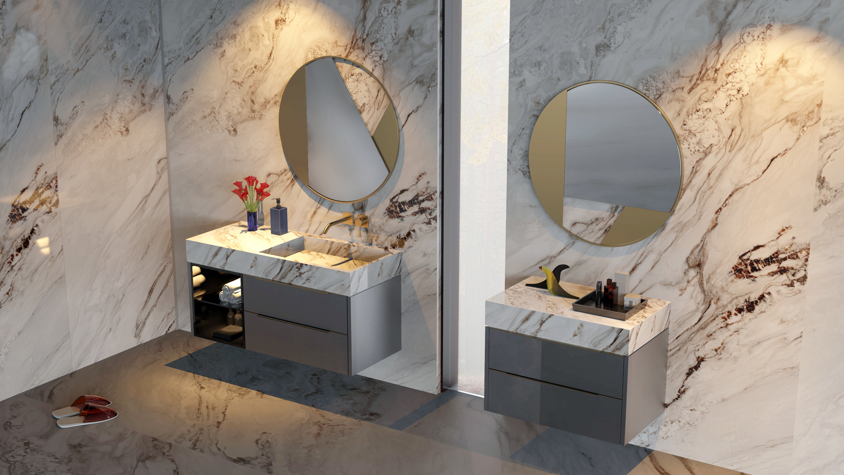
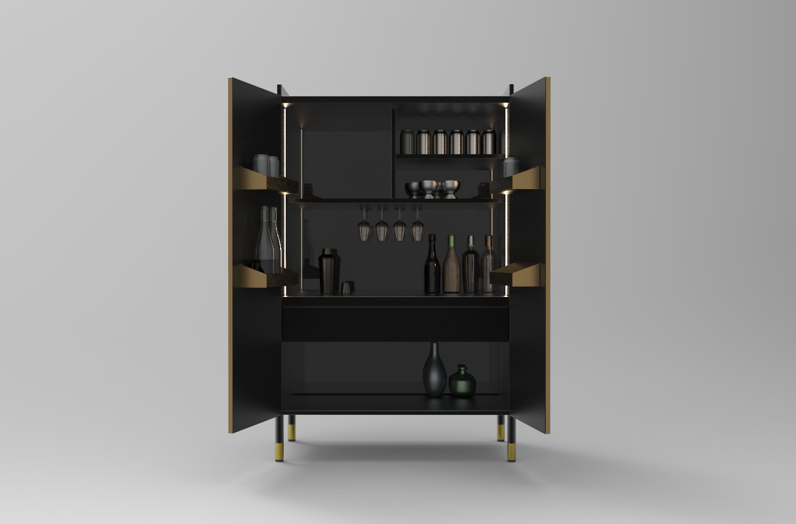
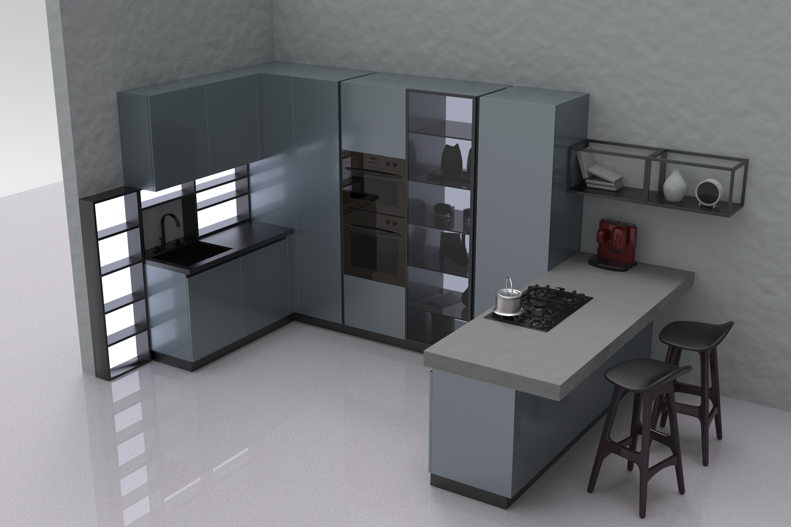
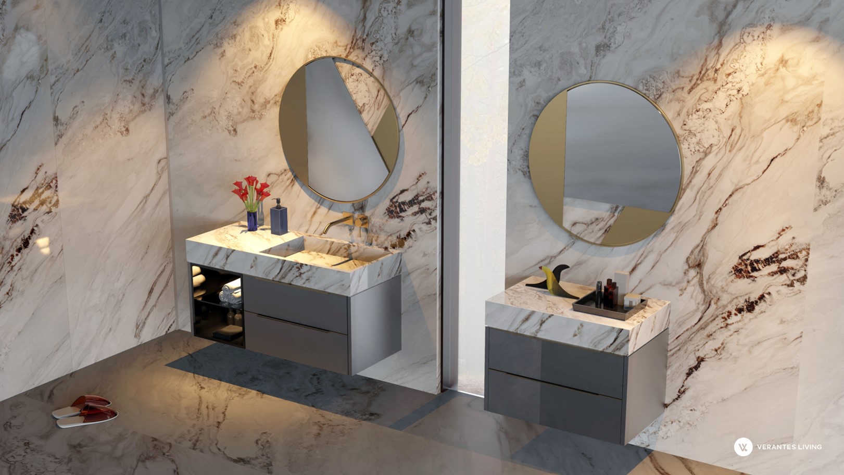
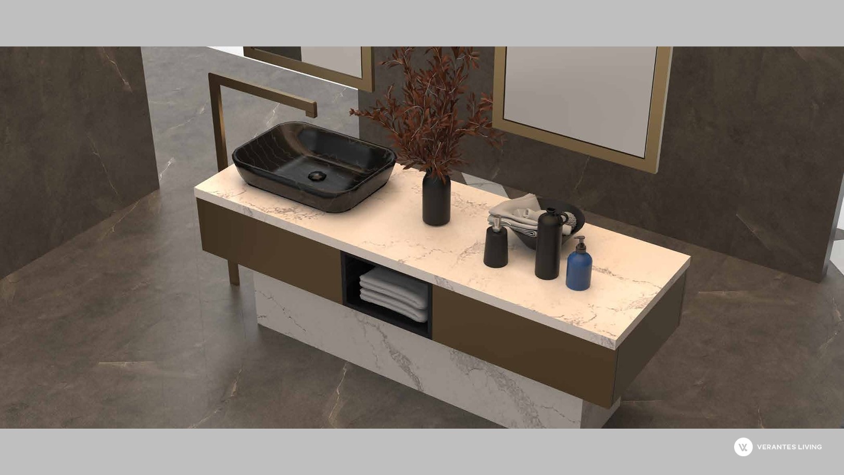
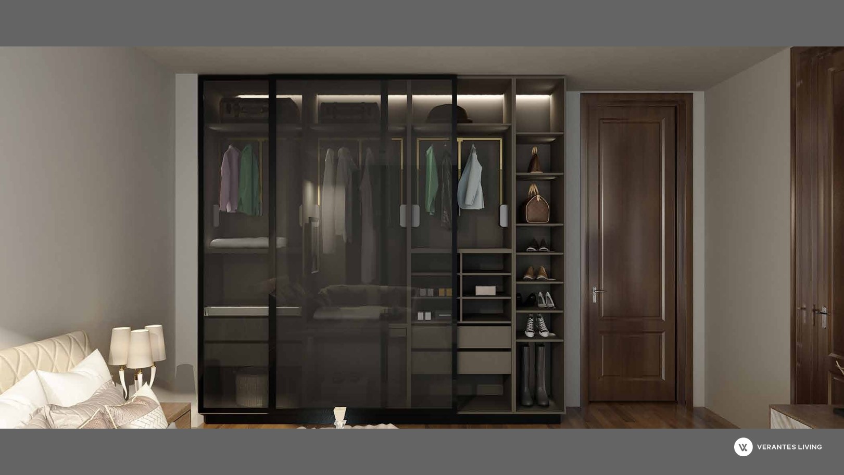
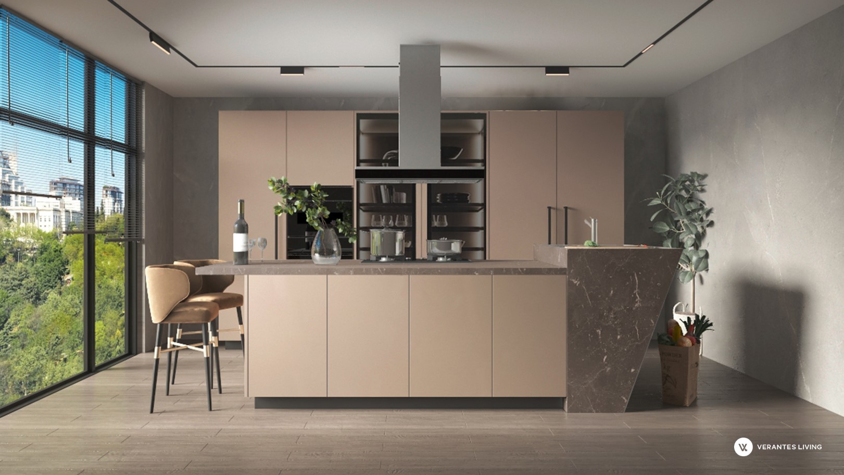
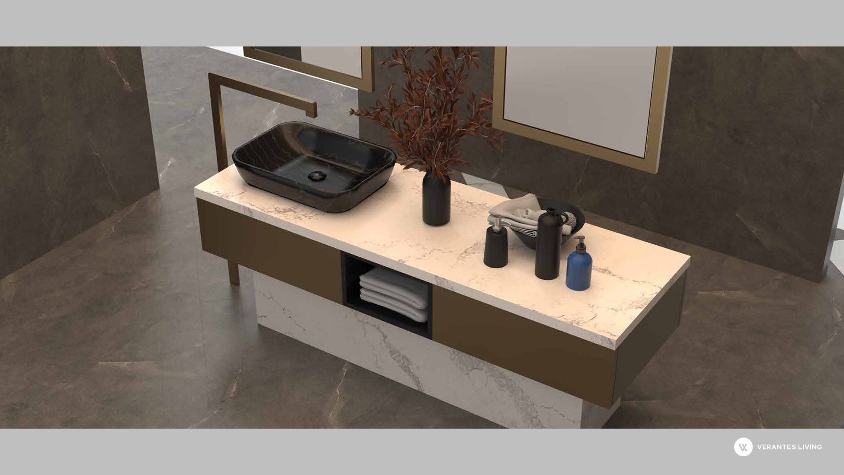
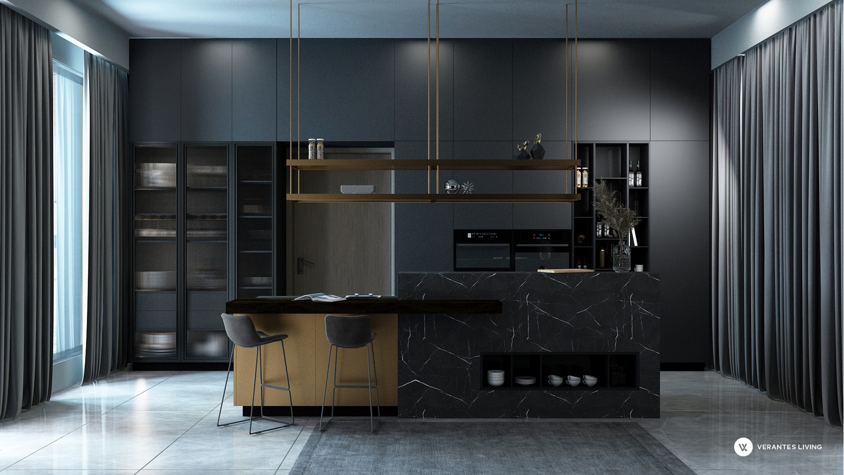 U Shape Kitchens
U Shape Kitchens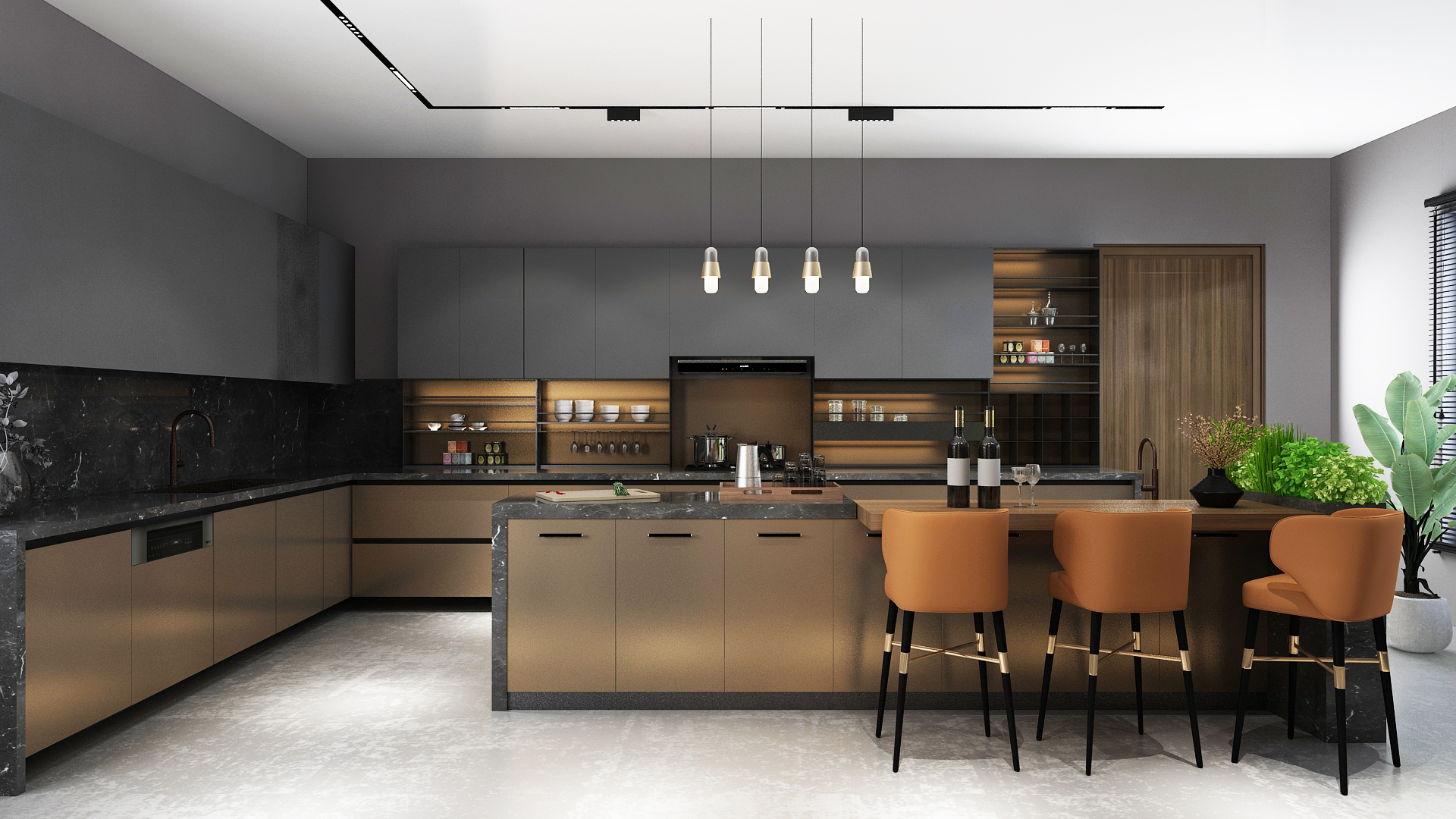 L Shape Kitchens
L Shape Kitchens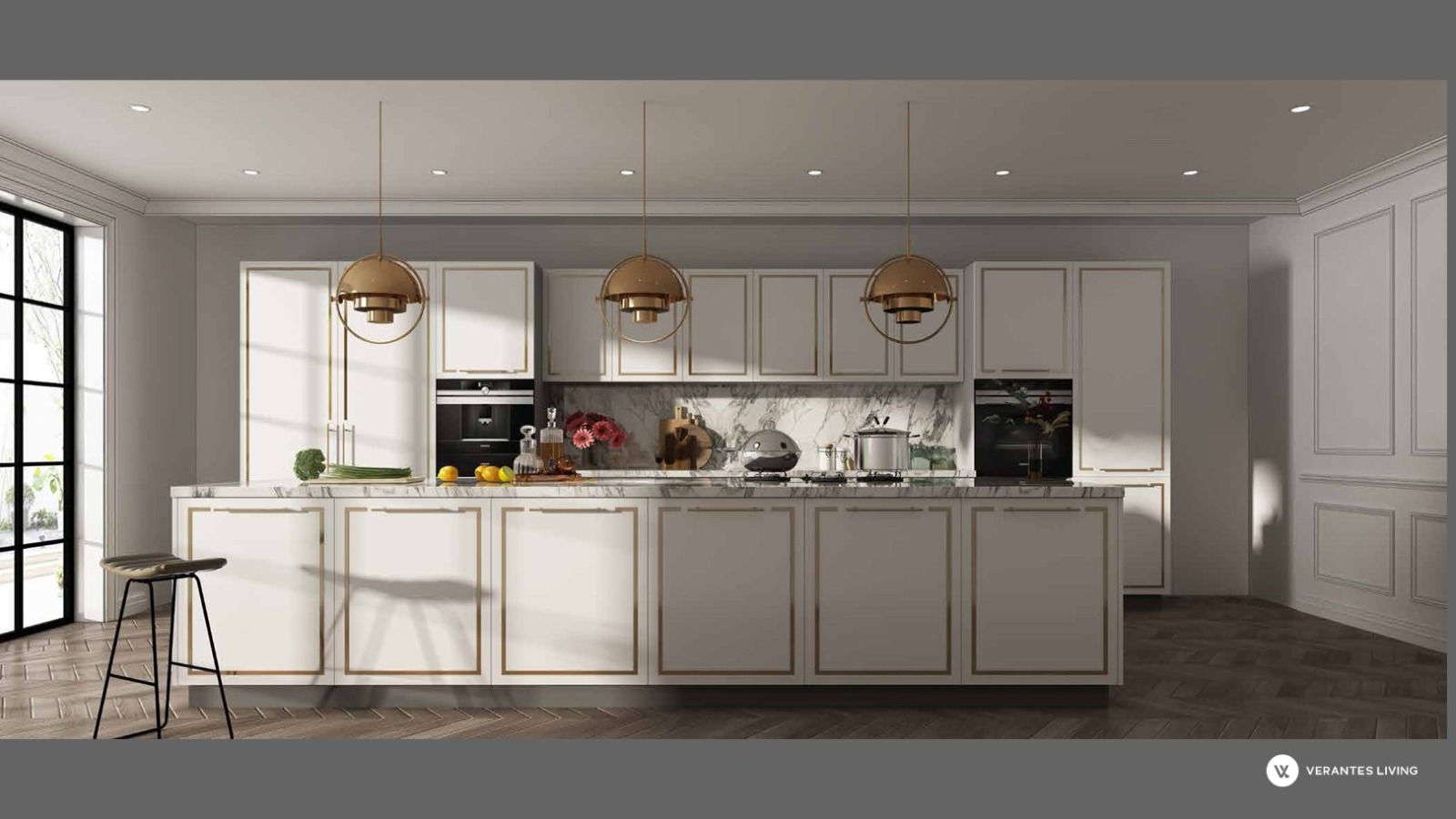 Straight Line Kitchens
Straight Line Kitchens